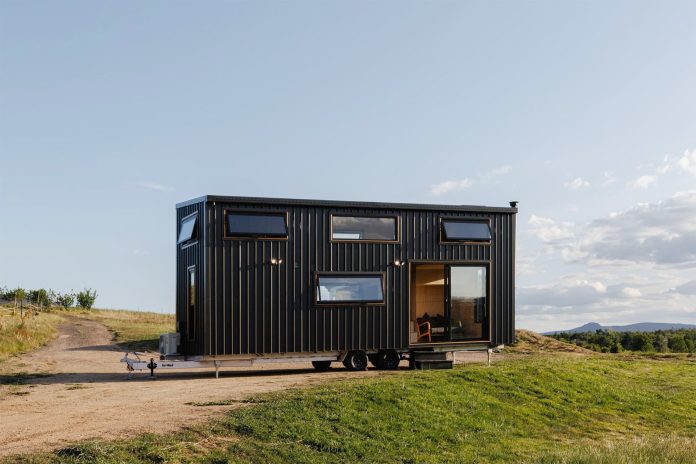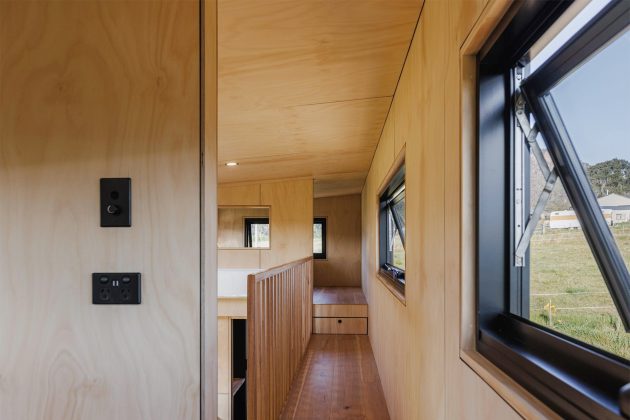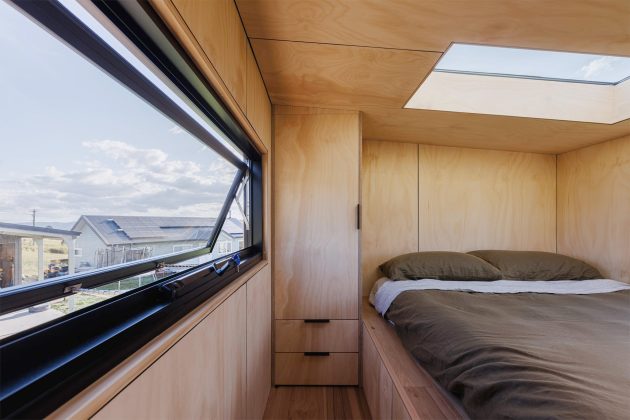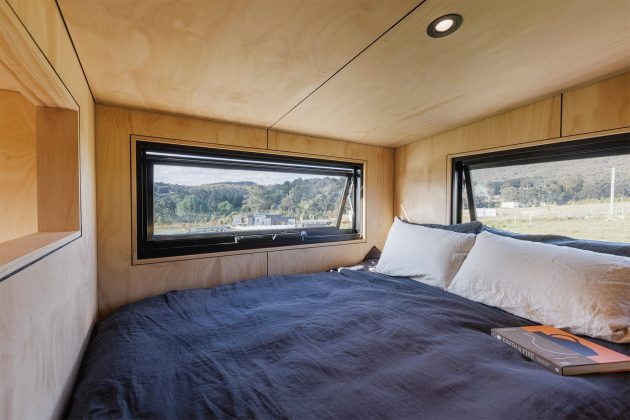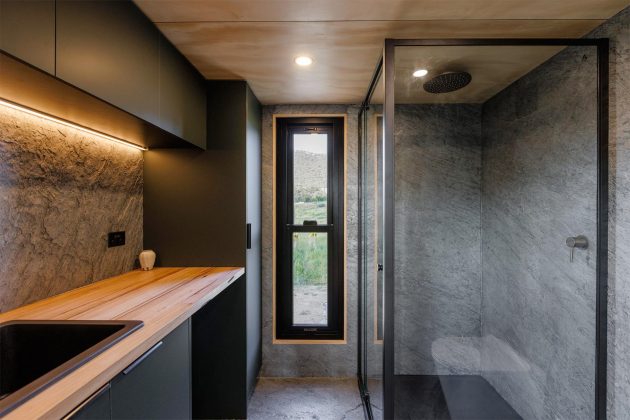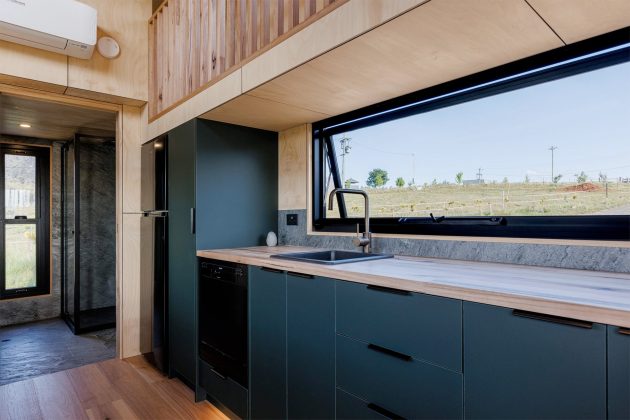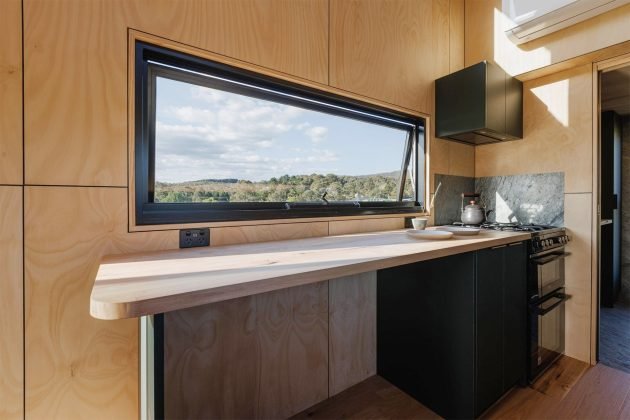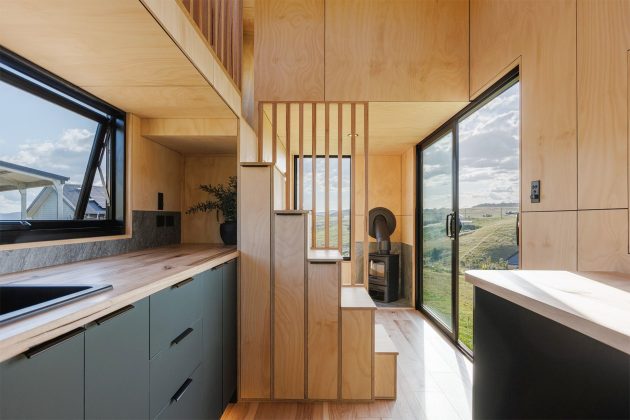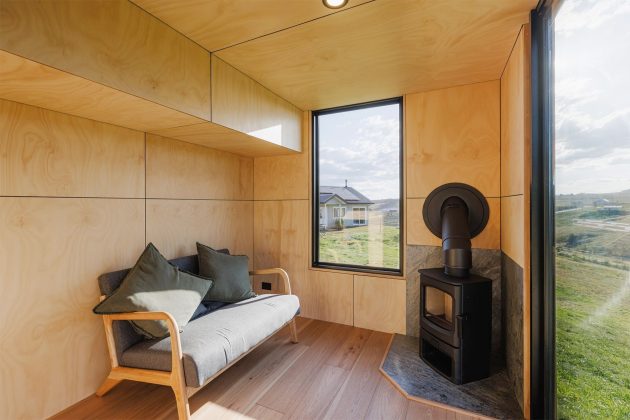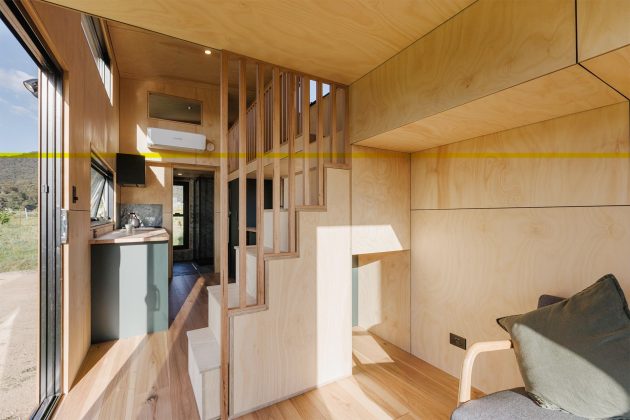The Marrangaroo tiny house, designed by Australia’s Ridgeline Tiny Homes, provides a practical solution for small families looking to live off the grid. Measuring 8.4 meters (27.6 feet) in length, this compact dwelling is built on a double-axle trailer and features a durable black steel exterior. Its generous glazing, including double glass doors, enhances the living space by connecting it to the outdoors.
Inside, the Marrangaroo makes efficient use of its limited space. The entrance opens into a cozy living area with a comfortable sofa and a wood-burning stove for heating. The kitchen, located at the center of the home, is surprisingly spacious for a tiny house. It includes a full-size fridge, a propane-powered four-burner stove, an oven, a sink, and even a dishwasher—an uncommon luxury in such compact living spaces. Additional features like a breakfast bar, stool seating, and ample cabinetry enhance its functionality.
The bathroom is positioned on the opposite side of the home, doubling as a laundry area. It includes a shower, sink, composting toilet, and a washer/dryer unit. Upstairs, the Marrangaroo offers two loft bedrooms, each located on opposite sides for added privacy. These bedrooms are connected by a storage-integrated staircase and walkway, maximizing space efficiency. Both lofts include double beds and storage, with one featuring a skylight for natural light.
The Marrangaroo is fully off-grid, powered by a solar panel array connected to batteries. It also includes tanks for freshwater and greywater, making it a self-sustaining living solution.
Ridgeline Tiny Homes has not yet announced pricing for the Marrangaroo, but its thoughtful design and off-grid capabilities make it an appealing choice for families seeking a more sustainable lifestyle.
Source: Ridgeline Tiny Homes

