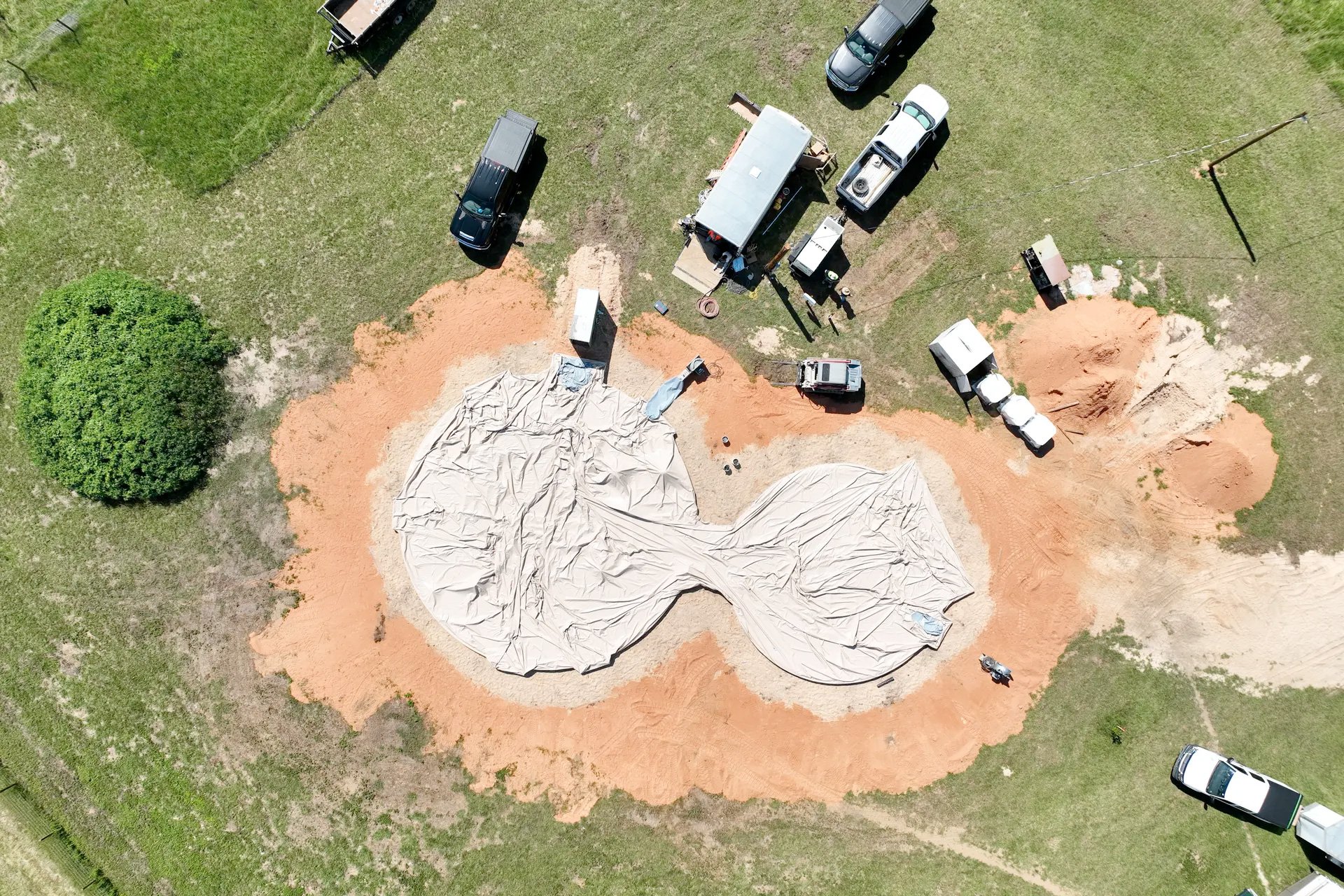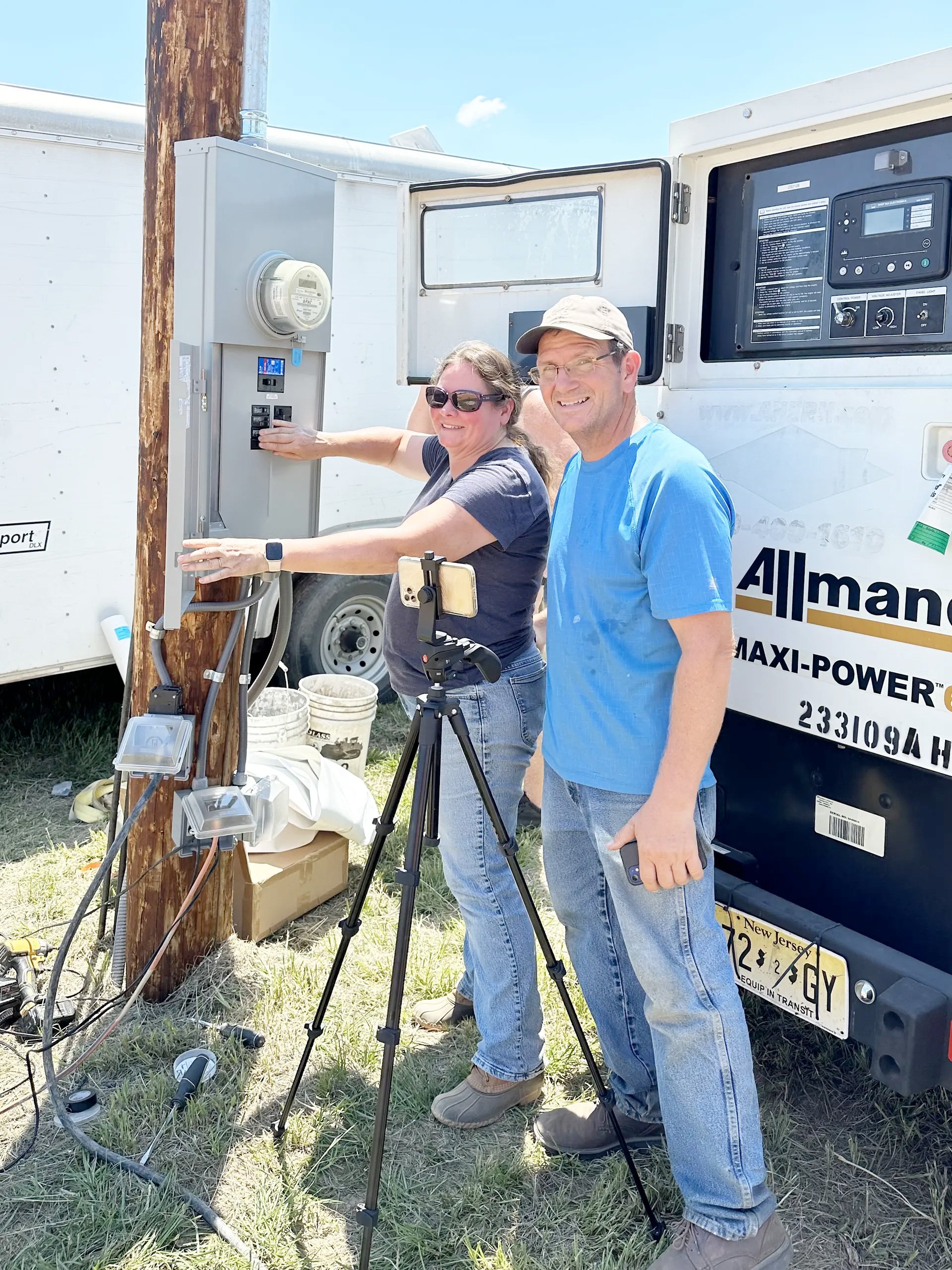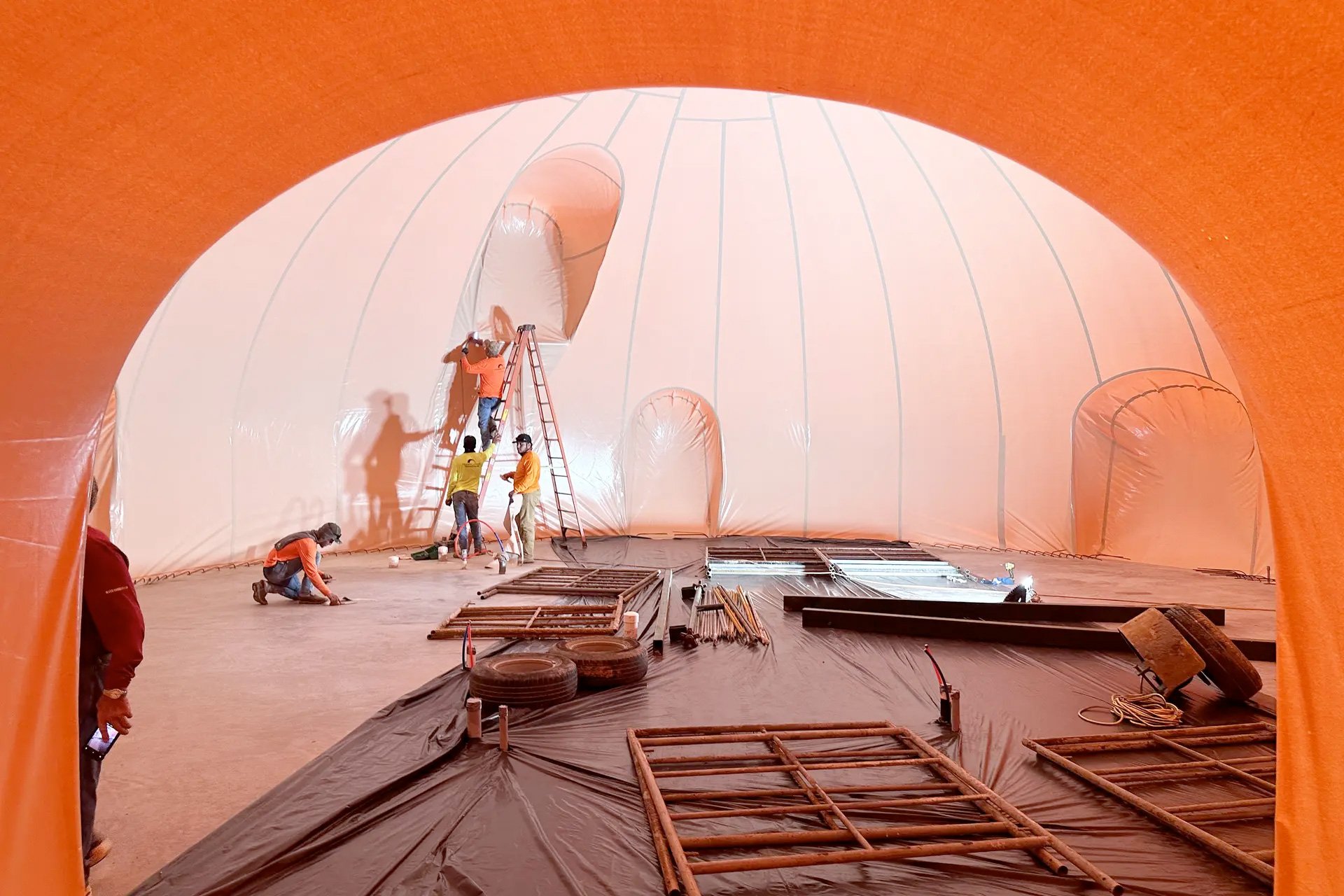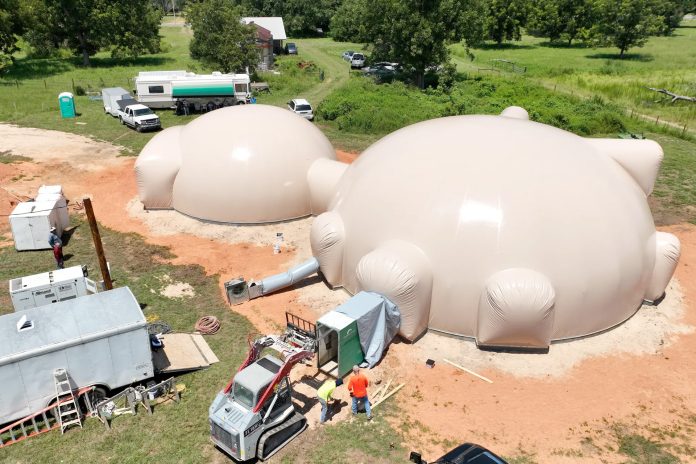The process of Airform inflation, a critical step in constructing monolithic dome homes, recently took place for Ida and Doug Ward in Pensacola, Florida. Their future home features two interconnected domes—a 47-foot-diameter main dome and a 35-foot-diameter garage dome—linked by a tunnel. With approximately 1,700 square feet of living space and a 960-square-foot garage, the Wards’ home promises both functionality and a unique architectural design.
A smooth Airform inflation process
The Airform inflation, an essential step in dome construction, was completed seamlessly in just eight minutes. The fan was turned on at 11:30 a.m., and by 11:38 a.m., the Airform was fully inflated. The process began with lower air pressure to inspect for potential issues and install the airlock before gradually increasing the pressure for stability.
To ensure uninterrupted inflation, two SC3 inflator fans were prepared—one in use and the other on standby. The backup fan is connected to a generator for redundancy, providing extra assurance during critical phases of construction.
The role of the SC3 inflator fan
The SC3 inflator fan is a key component in dome construction projects like this one. Designed as a grain dryer fan with a three-horsepower motor, it has been customized for dome-building applications.

Two features enhance its performance:
- Wastegate door: Weighted to regulate internal air pressure, it prevents over-pressurization during foam application or when leaks are sealed.
- Louvers: These close automatically if the fan loses power, preventing air from escaping the dome.
Additionally, air pressure inside the dome is monitored using a manometer. This simple yet effective tool measures water displacement in a tube to determine the pressure difference, helping maintain the ideal conditions during inflation.
Preparing the dome for the next steps
Once the Airform inflation was complete, attention shifted to assembling the Paxis rotating scaffold and installing window and door frames. The floor was then covered with plastic in preparation for spraying polyurethane foam, a critical step in the construction process.
The Airform’s translucent fabric allows natural light to filter through, providing visibility inside the dome without the need for artificial lighting at this stage. Drone footage also highlighted the intricate seam patterns of the Airform, which comprises 135 individually cut and welded panels. These panels were manufactured using an automated CNC machine and assembled at a facility in Italy, Texas.

Advantages of monolithic dome construction
Monolithic dome construction offers several practical advantages, including cost efficiency and the ability to inflate complex shapes in a single operation. For instance, augment extensions—such as smooth, arched window openings—are framed and shaped as part of the dome’s initial inflation process. This approach reduces costs while enabling the creation of unique and structurally sound features.
The dome’s resilience, energy efficiency, and distinctive aesthetics make it an appealing choice for homeowners seeking innovative and durable housing solutions.

A memorable milestone
For the Wards, witnessing the Airform inflation marked an exciting milestone in their journey toward building their new home. The family gathered on-site to watch the process unfold, capturing a blend of anticipation and progress.
Source: Monolithic Constructors



