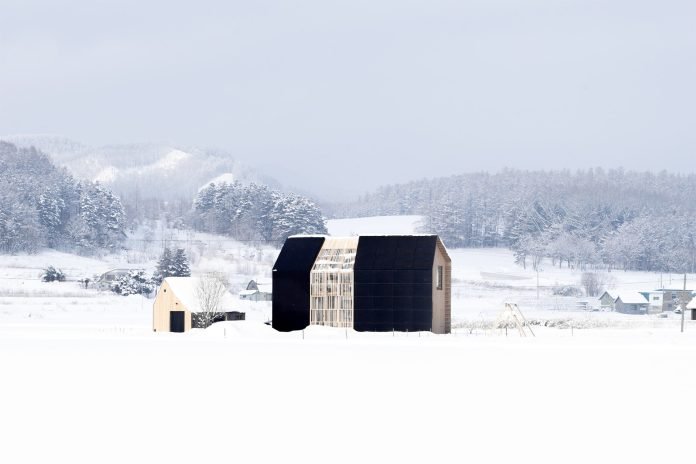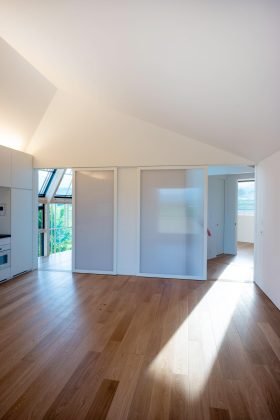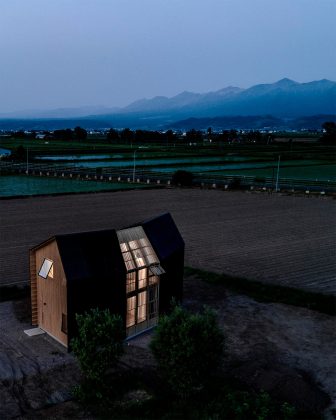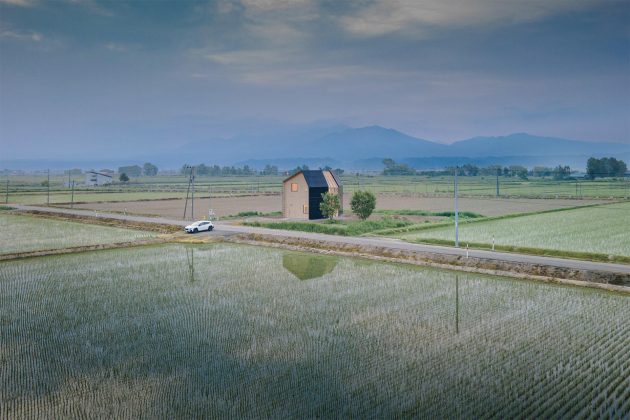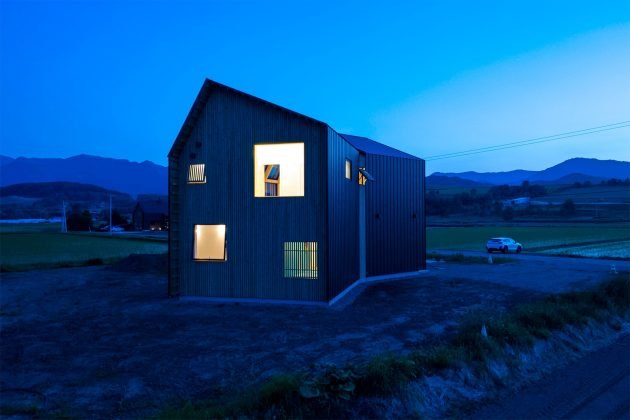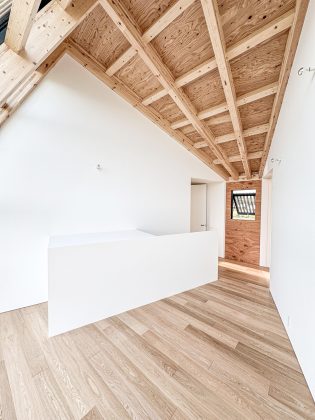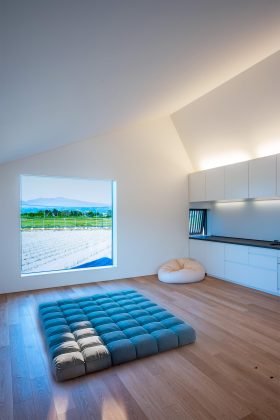Florian Busch Architects has completed House W, a timber-framed home in Nakafurano, Hokkaido, Japan, that takes inspiration from the region’s traditional barns. Designed for a family living in an area with extreme seasonal weather—cold, snowy winters and hot summers—the home is built for energy efficiency. With a solar panel system and a heat pump, it produces almost twice the energy it consumes annually.
Energy-efficient design
House W integrates 56 solar panels with a total capacity of 23 kW, covering parts of its exterior. This solar skin, along with a battery storage system, enables the house to function off the grid. A heat pump is also connected to a nearby water source, maintaining a consistent temperature year-round. This system powers underfloor heating and provides hot water for the household. While no precise figures are available on the home’s power consumption, Florian Busch Architects confirms that the solar system generates almost double the required energy annually.
Barn-inspired structure and flexible design
The house is situated on the site of an old farmer’s barn, surrounded by rice paddies and asparagus fields. Its shape mimics a barn split into two parts, connected with a glazed central area. This design was originally developed due to budget constraints, as the homeowners initially considered phasing out construction.
“Ironically, the idea of breaking a large simple volume into pieces was triggered by an initial requirement which in the end was lifted,” says Florian Busch Architects. “In light of the volatile construction market, the clients had requested to study the possibility of splitting the project into phases.”

Though the main residence was completed in one go, the strategy allowed for future expansion. A third section, a storage and workshop shed, was built before the home itself was finished. This approach ensures that any annexes will complement rather than disrupt the overall aesthetic.
Spacious and light-filled interior
The 163 sq m (1,754 sq ft) interior is spread over two floors, with high ceilings, open layouts, and timber finishes throughout. Large glazed sections let in natural light and encourage airflow, while adjustable louvers help regulate indoor temperatures. These louvers block sunlight during summer to keep the home cool and maximize solar gain in winter to retain warmth.
House W blends traditional agricultural influences with modern sustainability, offering an energy-efficient living space designed to adapt to its environment.
Source: Florian Busch Architects

